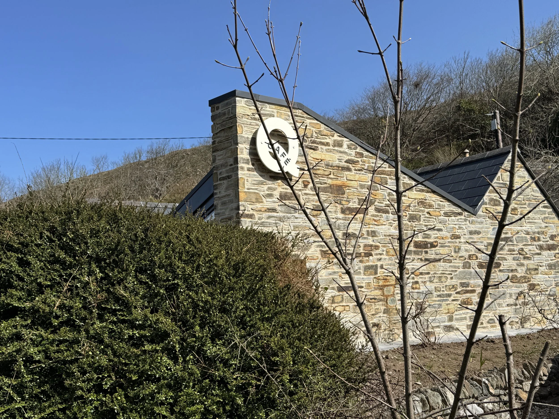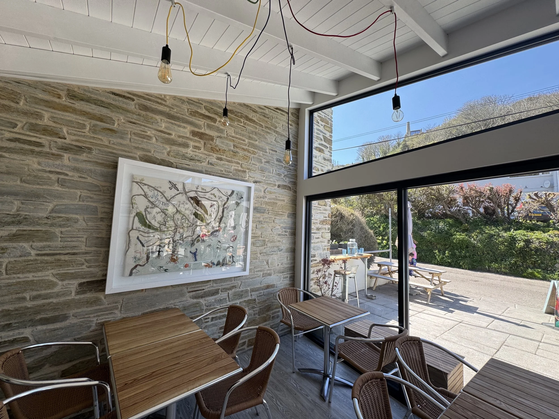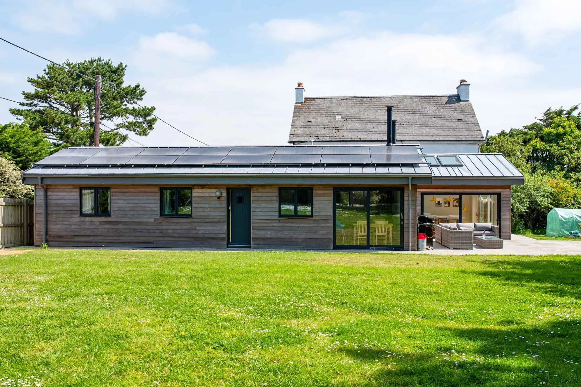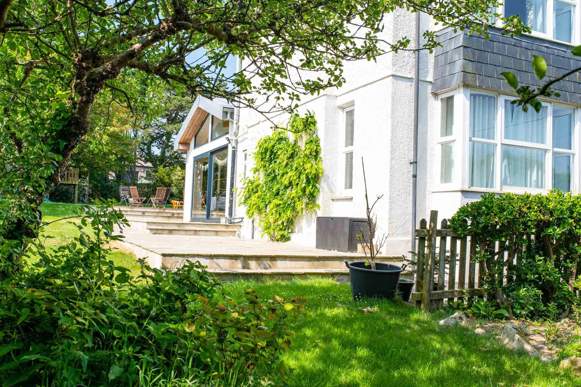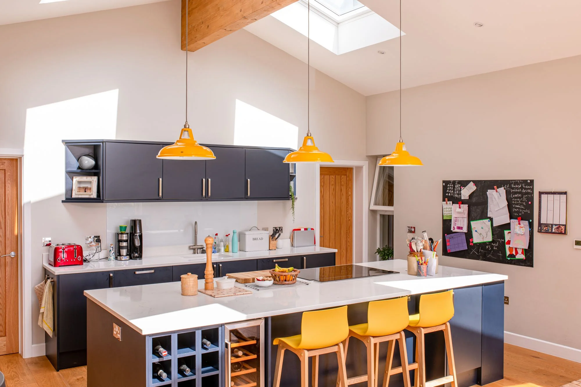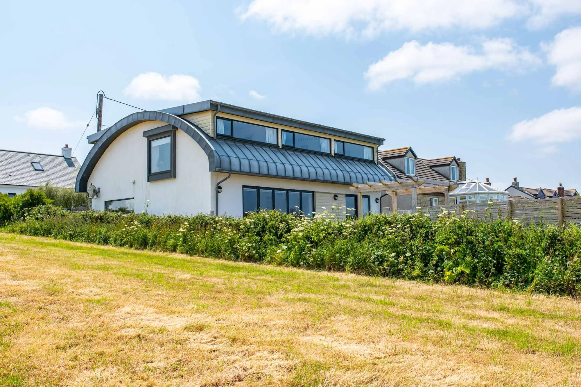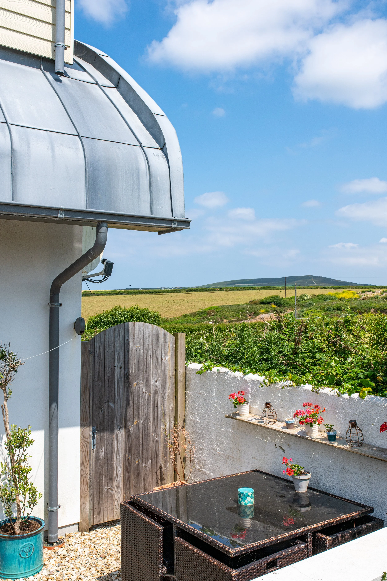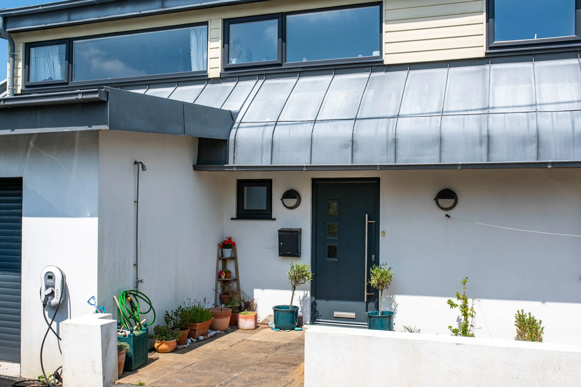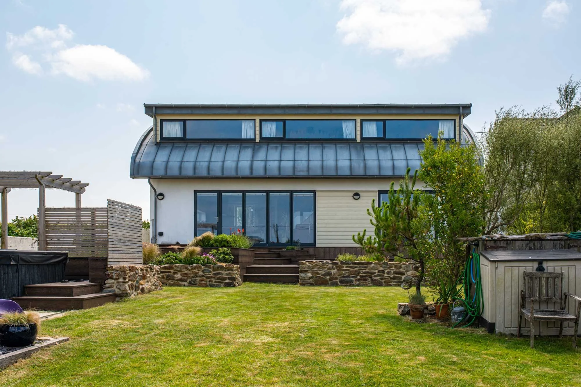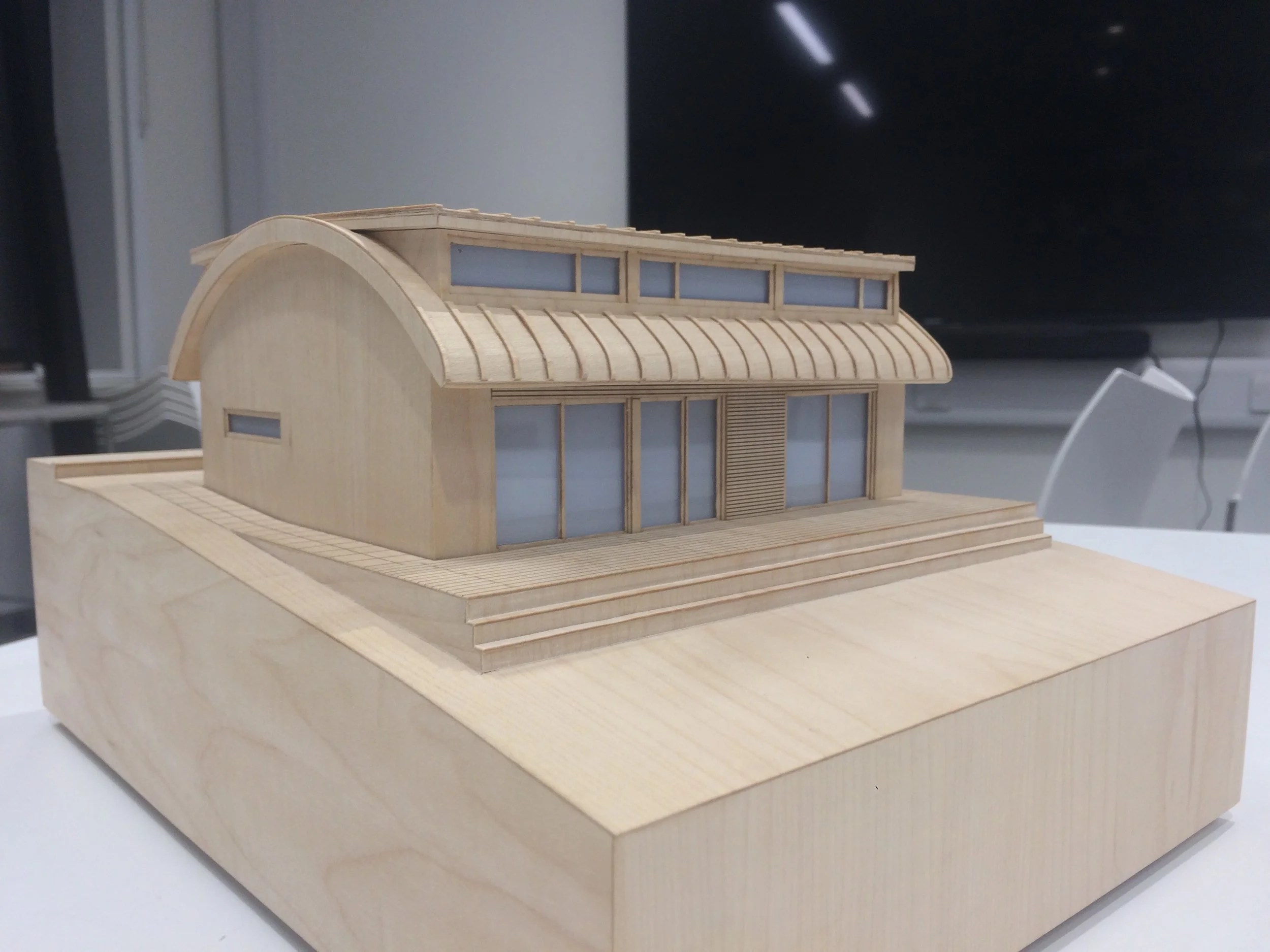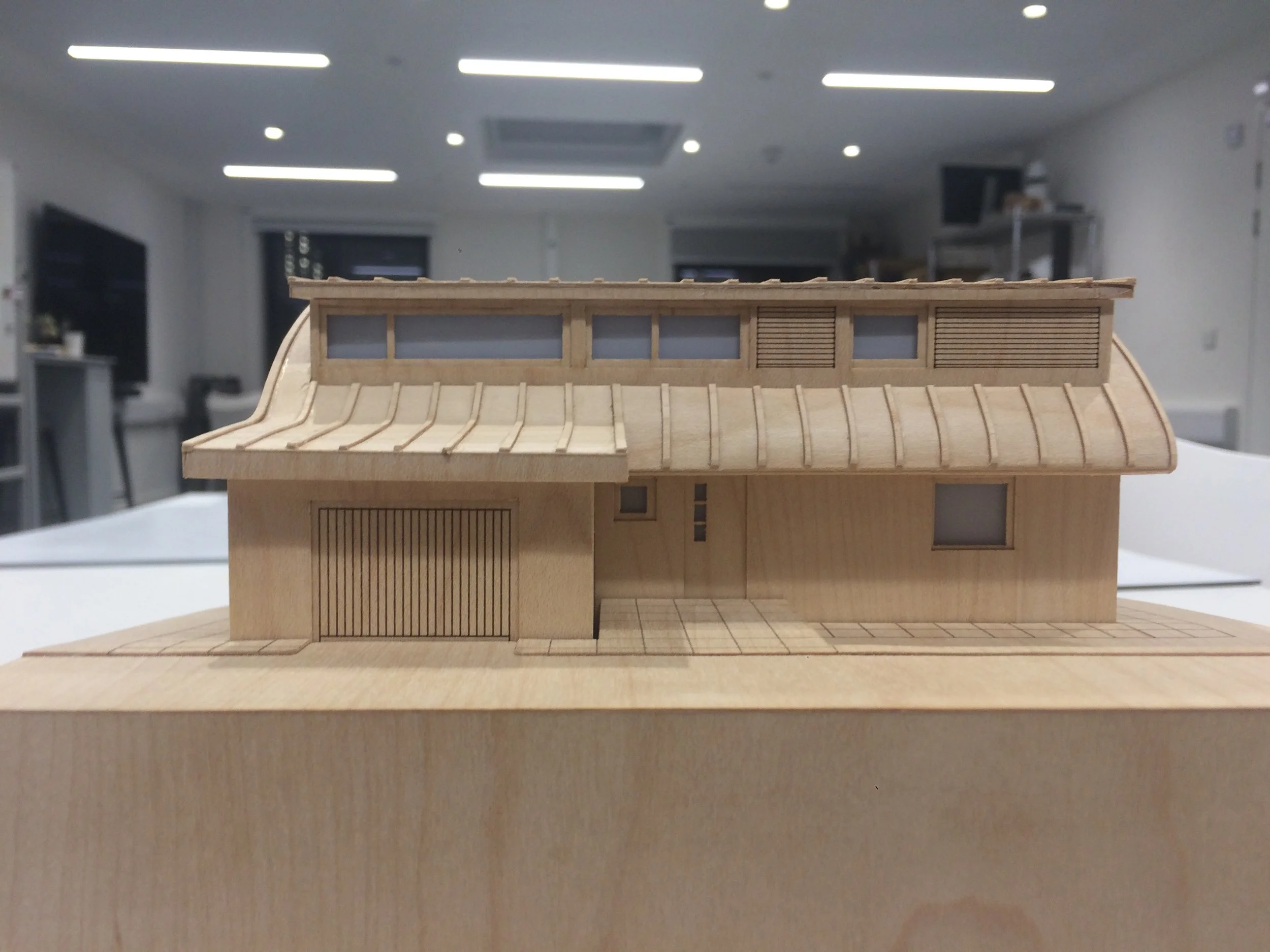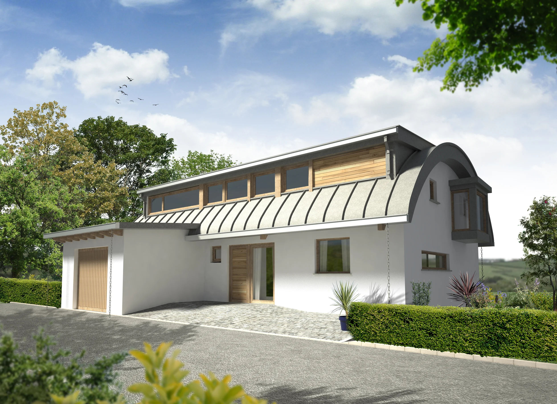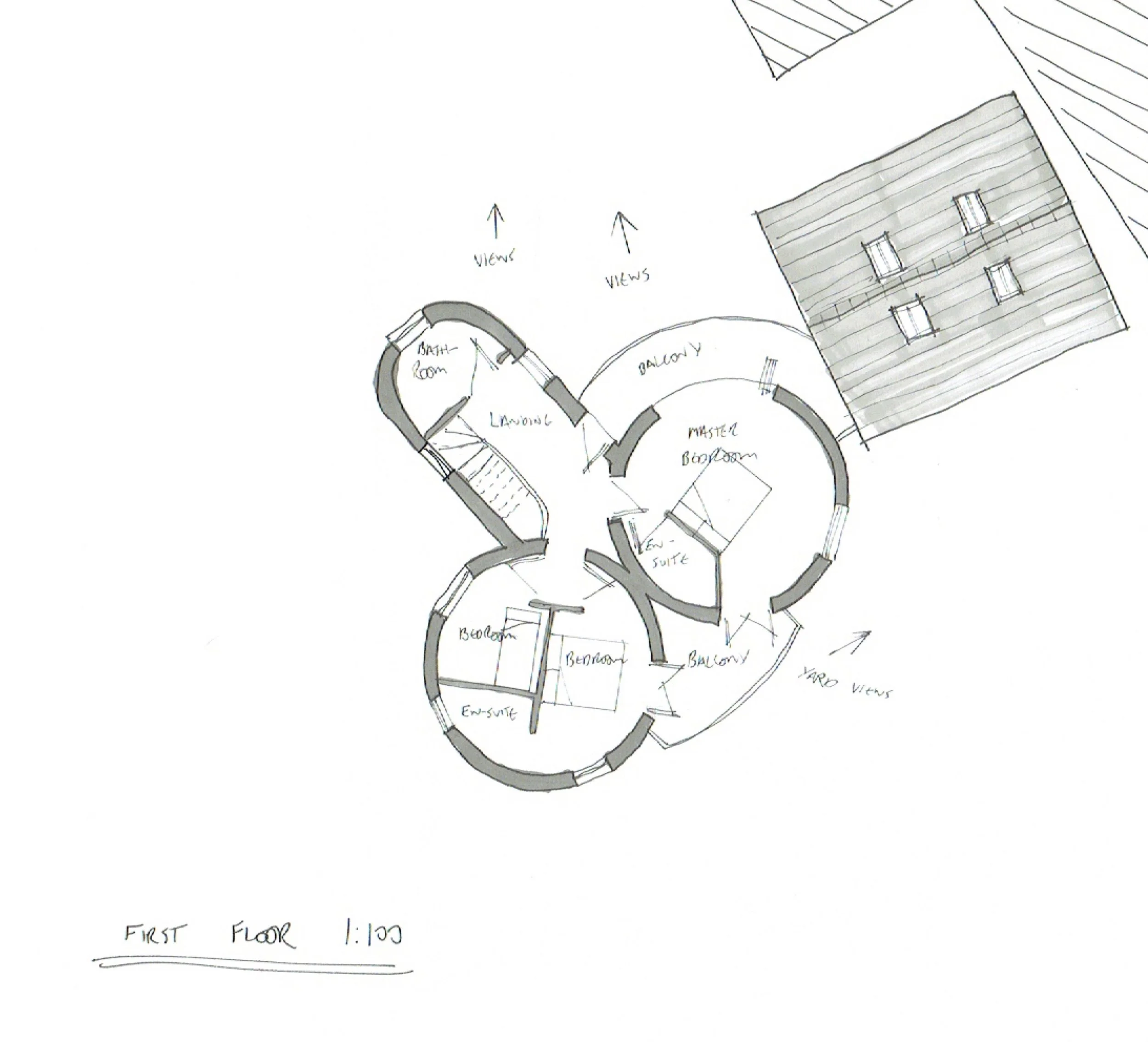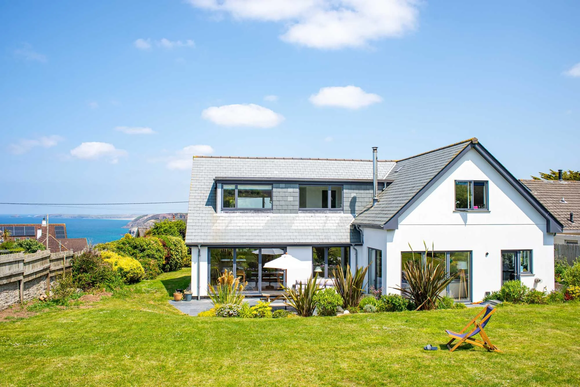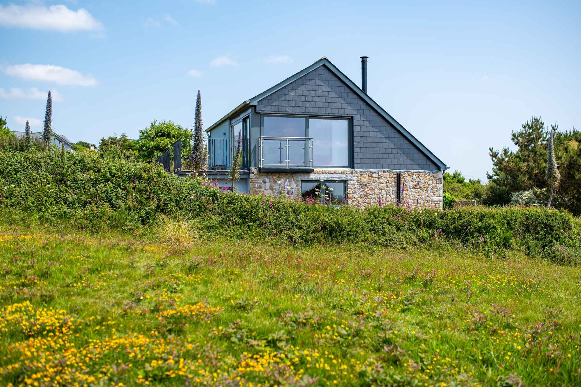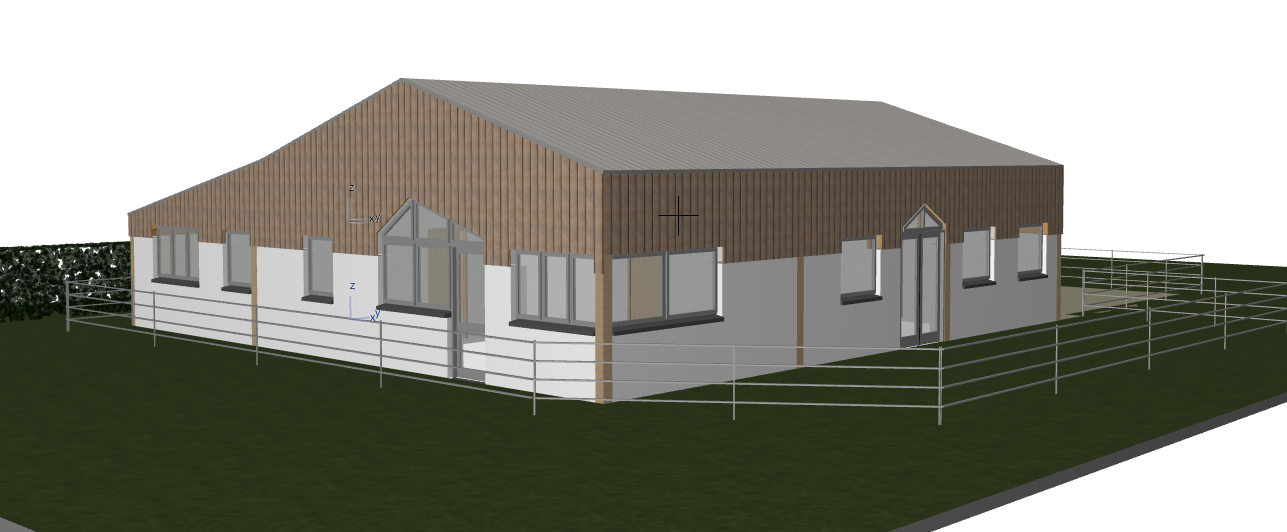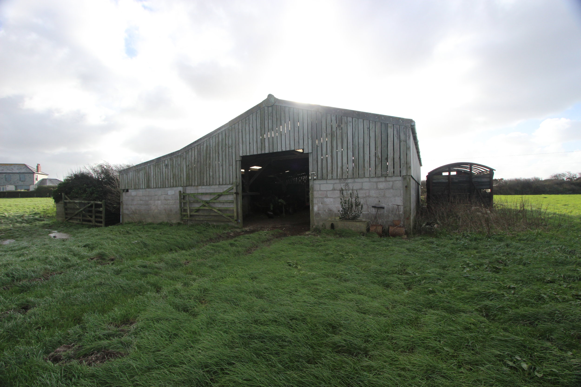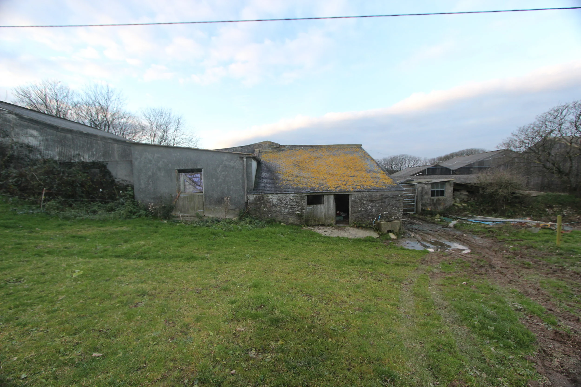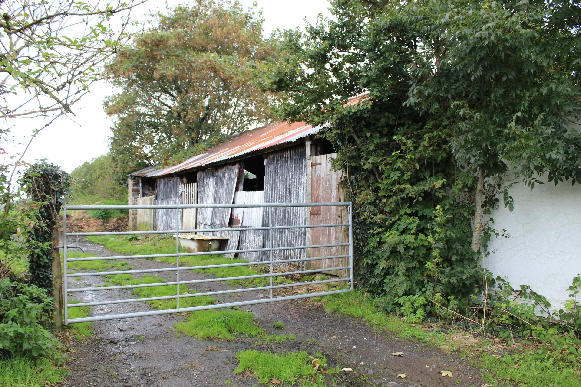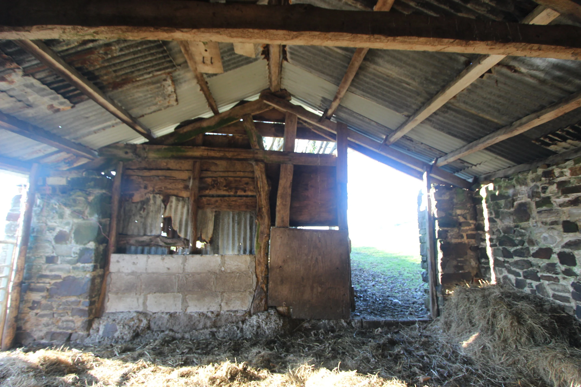
6
Extensions and Alterations, Cafe Q, St Agnes

1
Outline Planning Permission for 5 Dwellings, North Cornwall

1
Class Q, The Sheep Barn, North Cornwall

6
Alterations and Extensions to replace old Coach Workshop, St Agnes

6
Chapel Conversion, World Heritage Site, St Agnes
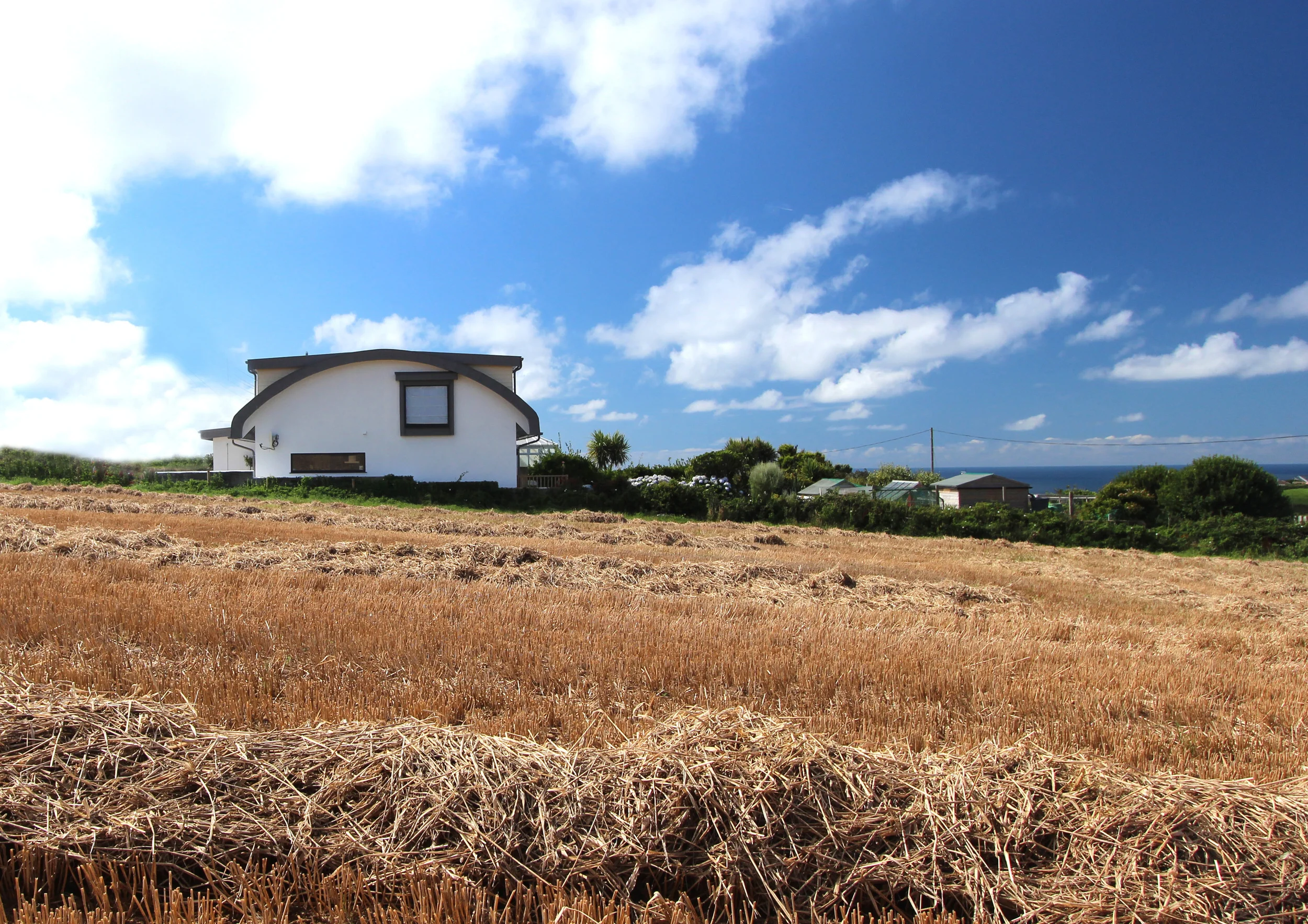
12
New Dwelling, Area of Great Historic Value & Great Scientific Value, Porthtowan, Cornwall

3
Grain Silos and Barn Conversion, Cornwall

9
Extension and Alterations, Spoon Cottage, St Columb Minor, Cornwall

2
Class Q Agricultural Building Conversion, Newquay

3
Extensions and Alterations, 31 Trevaunance Road, World Heritage Site, St Agnes, Cornwall

9
Alterations and Extensions, Chyvounder, St Agnes, Cornwall

3
Proposed Live/Work Unit, Mount Hawke

4
Ancillary Building for Honey Extraction, World Heritage Site & AONB, Chapel Porth, Cornwall

3
Class Q, Tredower Farm, Nr Constantine Bay, Cornwall

2
Development of 13 Dwellings, AONB in North Cornwall

11
Barn Conversions, Green Acres Farm Barns, Silverwell, Cornwall
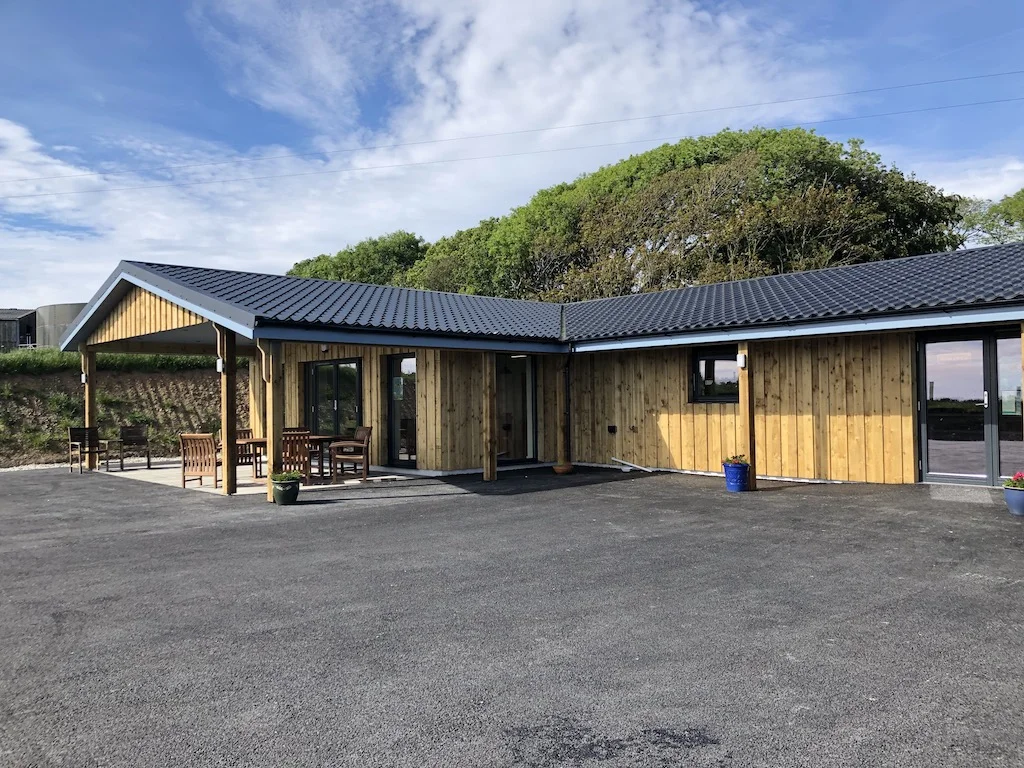
6
Shop & Cafe, AONB in North Cornwall

7
Family Annex, Little Brogus, Heritage Coast & World Heritage Site, St Agnes, Cornwall

6
Sheep Linney Conversion, AONB in North Cornwall

5
TR1 - Extensions and alterations to dwelling

5
Barn Conversions, Laniley Barns, Nr Truro, Cornwall

8
New Welfare Facilities, Trevellas Manor Farm Campsite, Nr St Agnes, Cornwall

4
New Dwelling, Holman Test Mine, Cornwall

2
New Dwelling, Crembling Well, Barncoose, Cornwall

