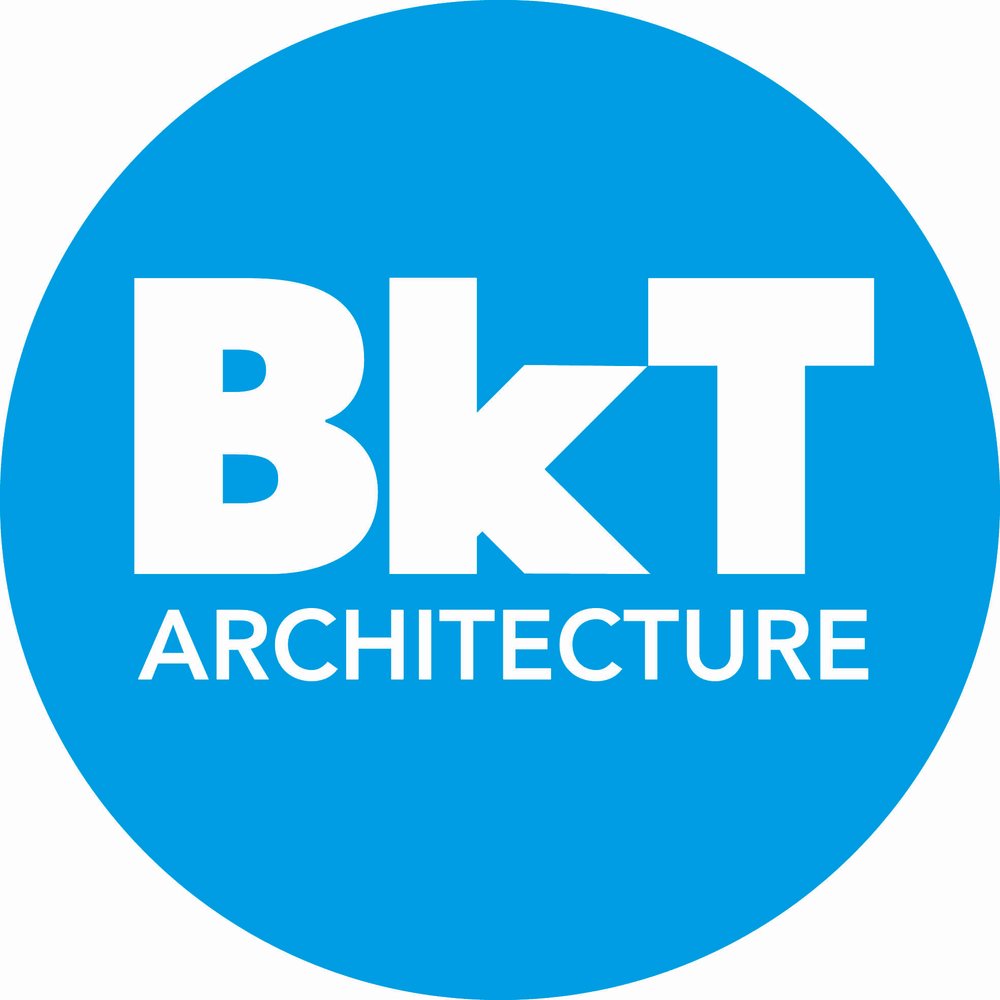We provide a complete range of planning and architectural services in Cornwall, Devon and further afield
The process
Our projects begin with discussing your initial brief. We blend practicality and intuition whilst aiming for design excellence.
Our approach is to first understand the vision and objectives of your initial brief and then explore options to find a solution that meets expectations whilst remaining practical, achievable and robust.
Whilst we have strong track record of delivering planning permissions we are also highly trained and experienced Chartered Architectural Technicians in Cornwall merging the boundaries of science, technology and engineering to deliver lower embodied carbon and sustainable buildings through the design proposals, technical specifications, building regulations and working drawings. We can also overseeing the construction stage of your project.
Project Brief
Whatever the size of the project, the brief is a vital part of the process. From basic information on a small domestic project to more complex documents for larger commercial developments, the importance of the brief cannot be underestimated. For a new house, the brief is likely to be a fairly simple list of requirements on the number of bedrooms, size of living spaces etc. We work with you to ensure the brief is sufficiently detailed before design work begins.
Sketch Drawings
We sometimes call this stage a feasibility appraisal. Once the project brief has been agreed, we will encourage a brainstorming workshop with you. This allows us to prepare a set of sketch drawings, which interpret these requirements and translate them into a design for the project. For some projects it may be necessary to investigate more than one option before deciding on the best way forward for the design. Once the initial sketch drawings have been finalised with you we may submit them to the local planning department for feedback as a pre-planning application.
Design Proposals and Information for Planning Application
The design drawings follow once a set of sketch drawings has been agreed. These will be prepared using current computer aided design (CAD) or BIM (Building Information Modelling) technology. These include the floor plans, elevations and sections along with information on the external colours, finishes and details of the site layout. These drawings will be sufficiently detailed for a full planning permission.
We will also complete or coordinate any other information which will be necessary to include with the Planning Application.






